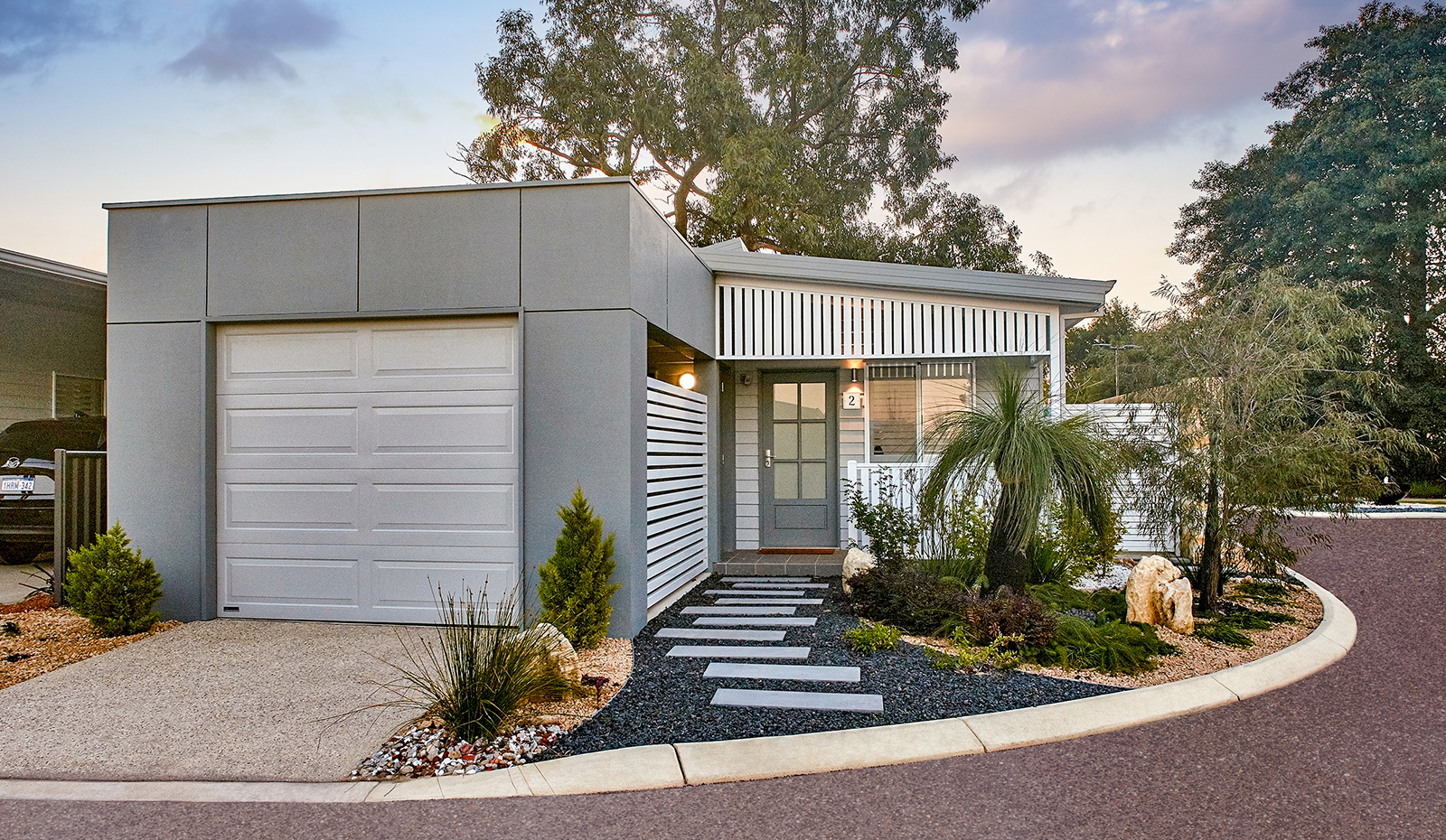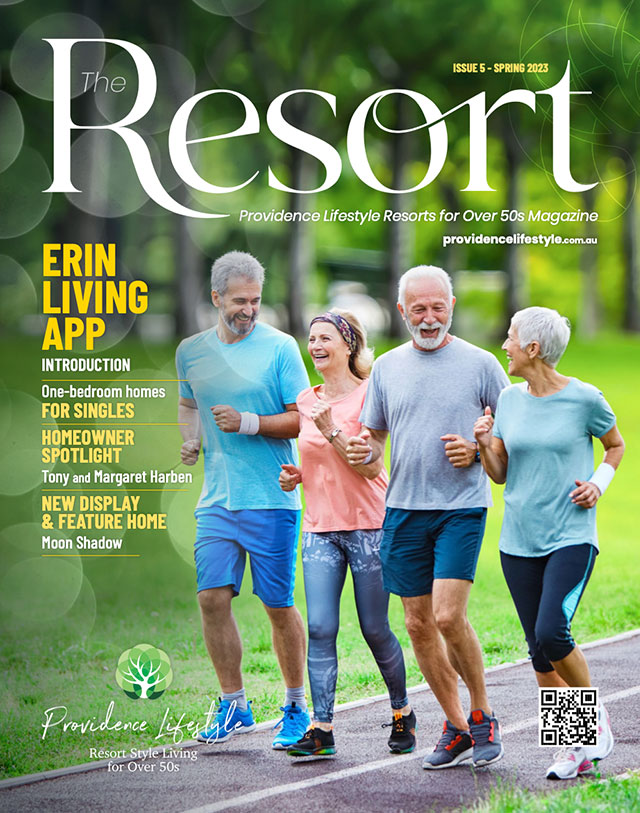- Beds 1
- Study 1
- Baths 1
- Toilets 1
- Cars 1 & garage door 1
- Lot size 202m2
- House area 58m2
- Alfresco 10.6m2
- Verandah 5.4m2
- Store 4.05m2
- Garage 19.8m2
- Under roof* 98m2
Daydream Walkthrough
House tour of Daydream.
Lot# 230 in Stage 4a
 1 Bed
1 Bed  1 Study
1 Study
 1 Bath
1 Bath  1 Toilet
1 Toilet  1 Car
1 Car  Note: Design subject to change without notice due to planning, statutory authority requirements or design considerations.
Note: Design subject to change without notice due to planning, statutory authority requirements or design considerations.
Daydream Walkthrough
House tour of Daydream.
Create the life you want to wake up to

