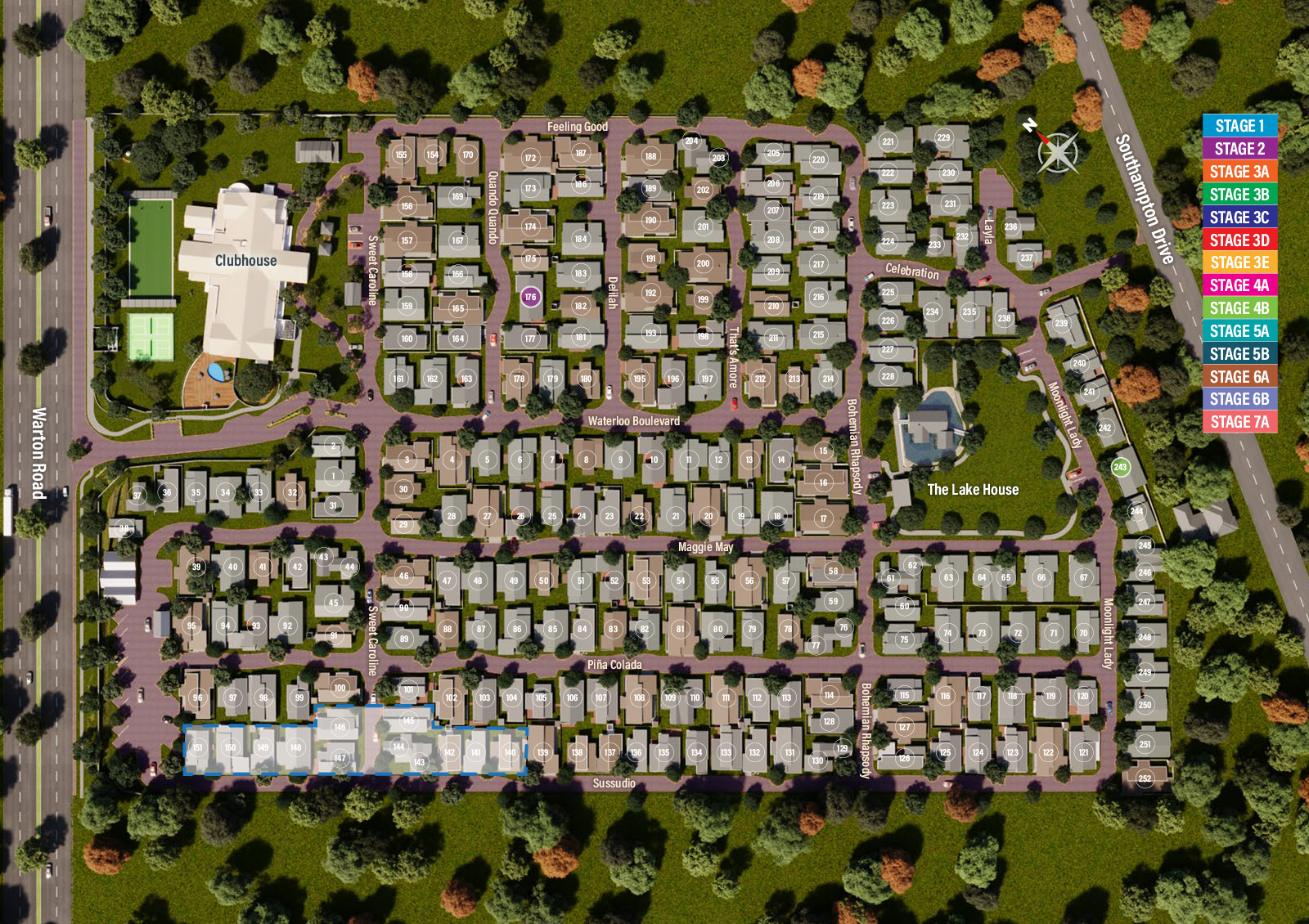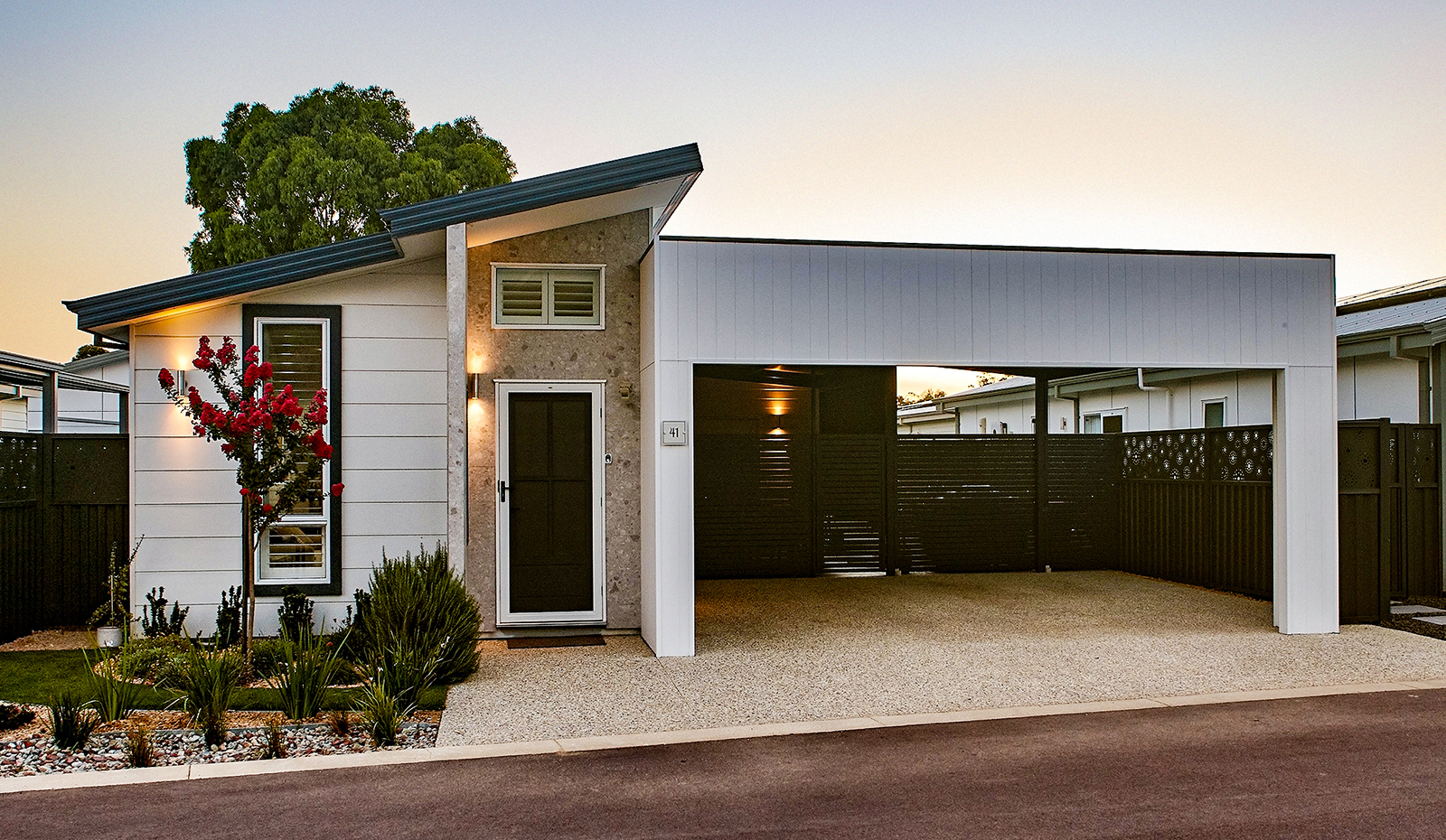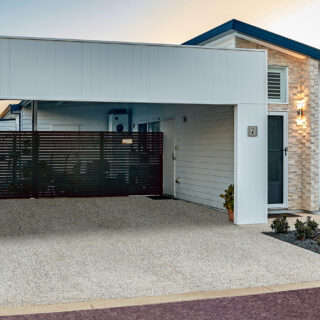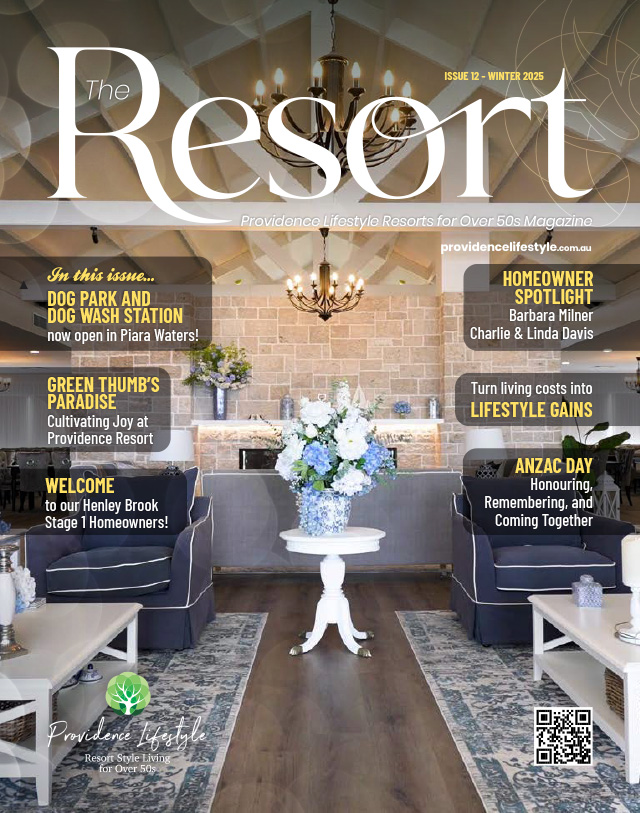- Premium
- Beds 2
- Baths 1
- Toilets 2
- Cars 2 side by side & garage door 2
- Under roof* 136m2
Master Plan
Dream Catcher Deluxe locations.

Floor Plan
Interior and exterior of the Dream Catcher Deluxe.
Ask Darlene about the DELUXE floor planDream Catcher Deluxe Flyer
Download the Dream Catcher Deluxe PDF
Download (1.58 MB)Housing Specification Brochure
†All-inclusive Providence specifications such as stone bench tops, high-end appliances, insulation, acoustic treatment, solar & battery pack, inverter, air conditioning, Wi-Fi, and complete low maintenance and water friendly landscaping package.
Download (3.56 MB)
 2 Beds
2 Beds  1 Bath
1 Bath  2 Toilets
2 Toilets  2 Cars
2 Cars  Note: Design subject to change without notice due to planning, statutory authority requirements or design considerations.
Note: Design subject to change without notice due to planning, statutory authority requirements or design considerations.


