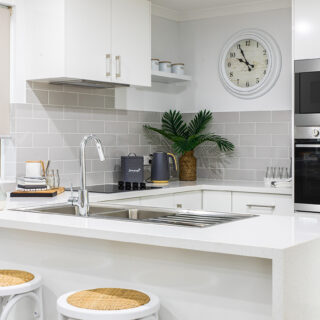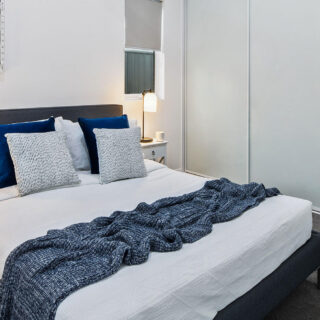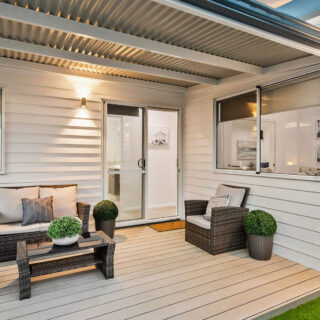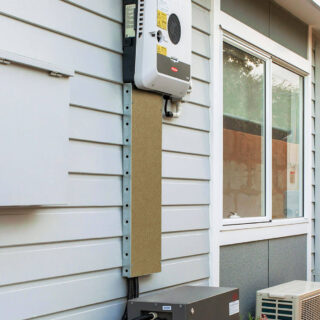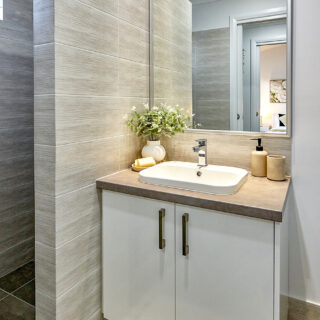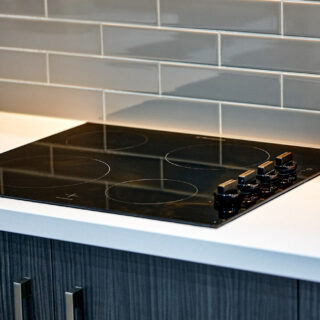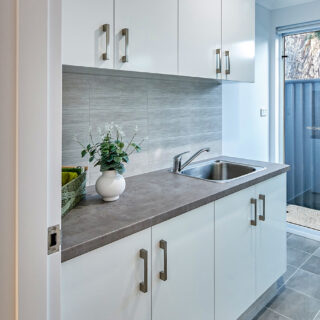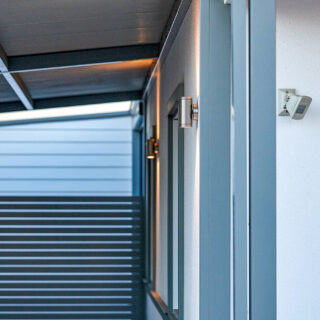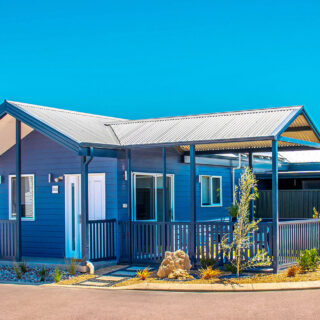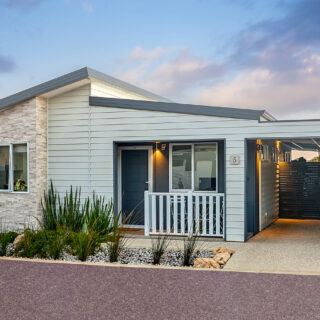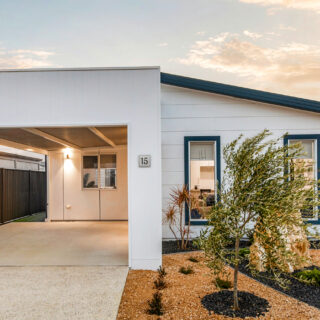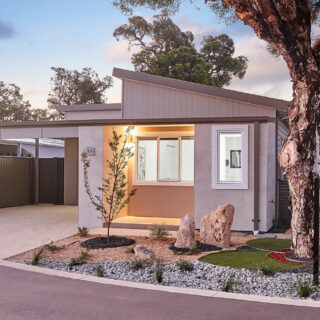- Premium
- Beds 2
- Study 1
- Baths 1
- Toilets 2
- Cars 2 side by side & garage door 2
- Lot size 281m2
- House area 94m2
- Alfresco 13m2
- Verandah 3.3m2
- Store 4m2
- Carport 33m2
- Under roof* 147.3m2
Moon Shadow Deluxe
Lot# 190 Premium site in Stage 2
-
2 Beds
-
1 Study
-
1 Bath
-
2 Toilets
-
2 Cars
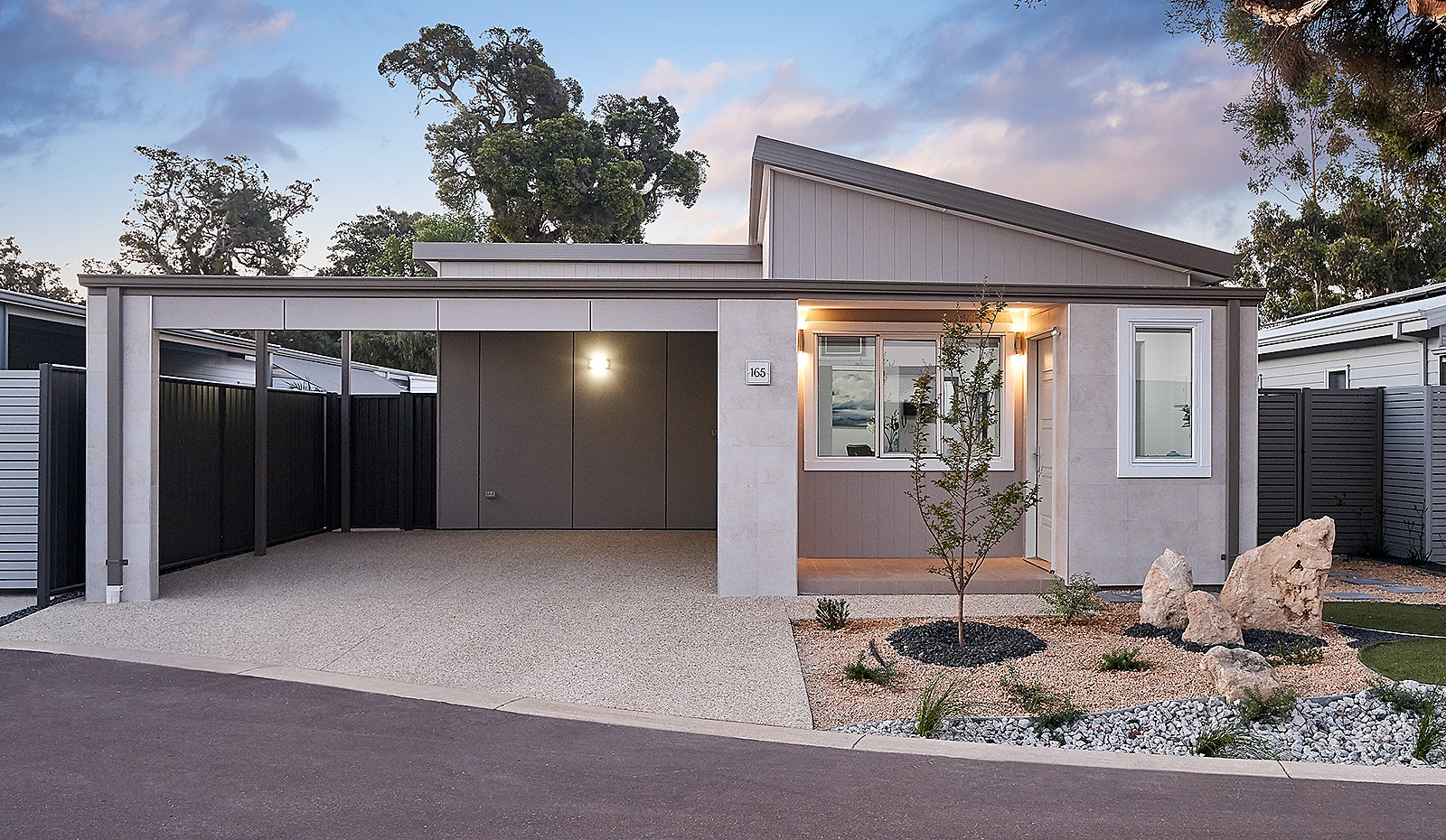 Note: Design subject to change without notice due to planning, statutory authority requirements or design considerations.
Note: Design subject to change without notice due to planning, statutory authority requirements or design considerations.
Start Your Next Chapter
Create the life you want to wake up to

Send Blake a message
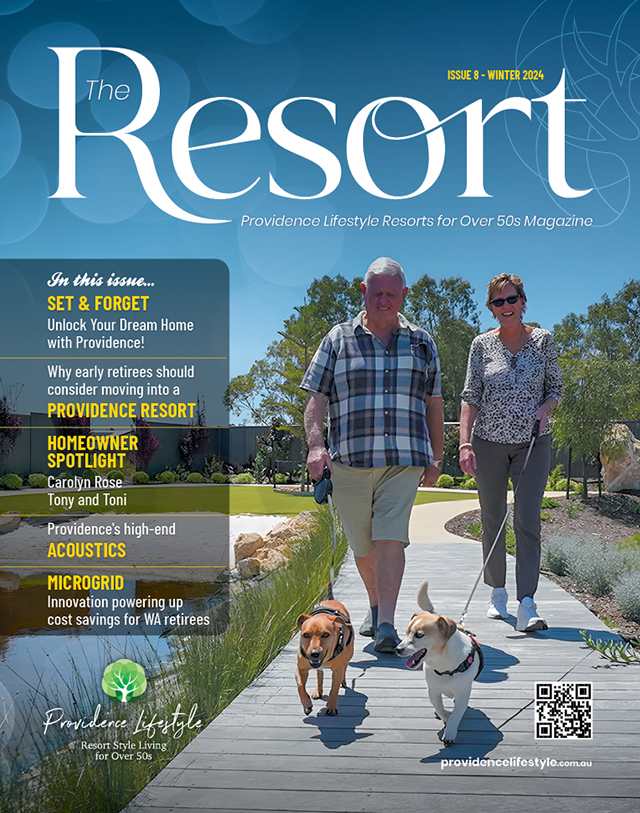
Download the latest edition of The Resort Magazine
Enter your email address below and you'll be first to learn of any new, offers or deals at Piara Waters Lifestyle Resort.
No Thanks






