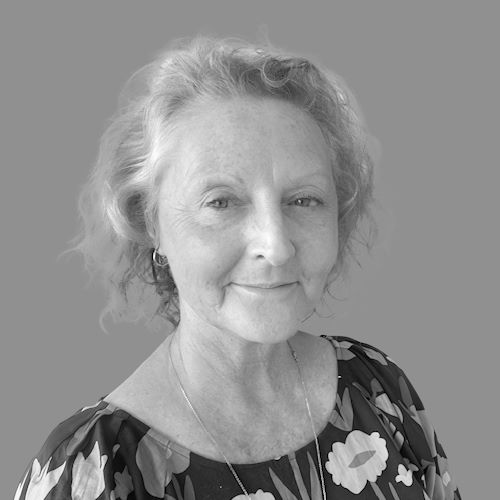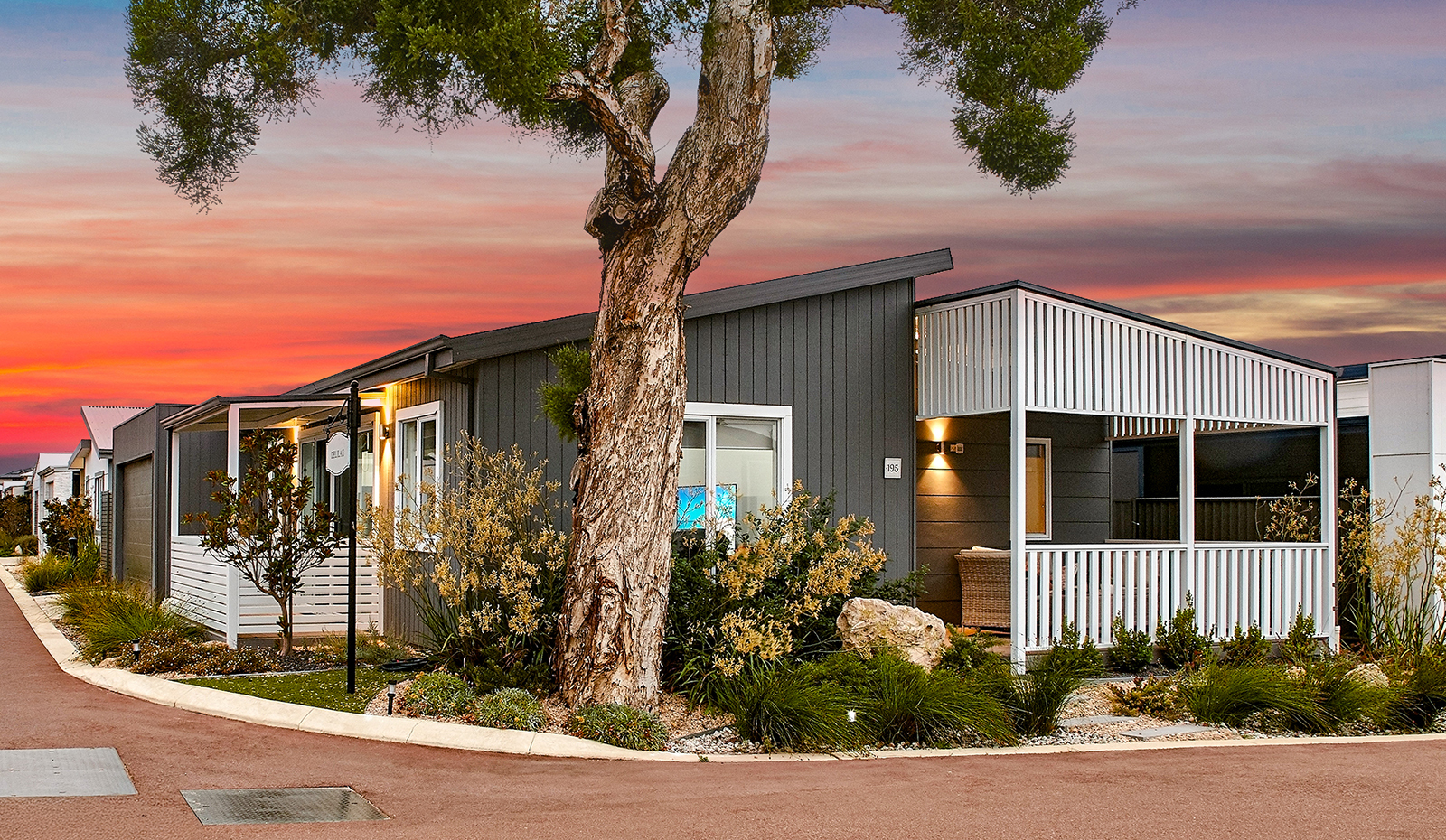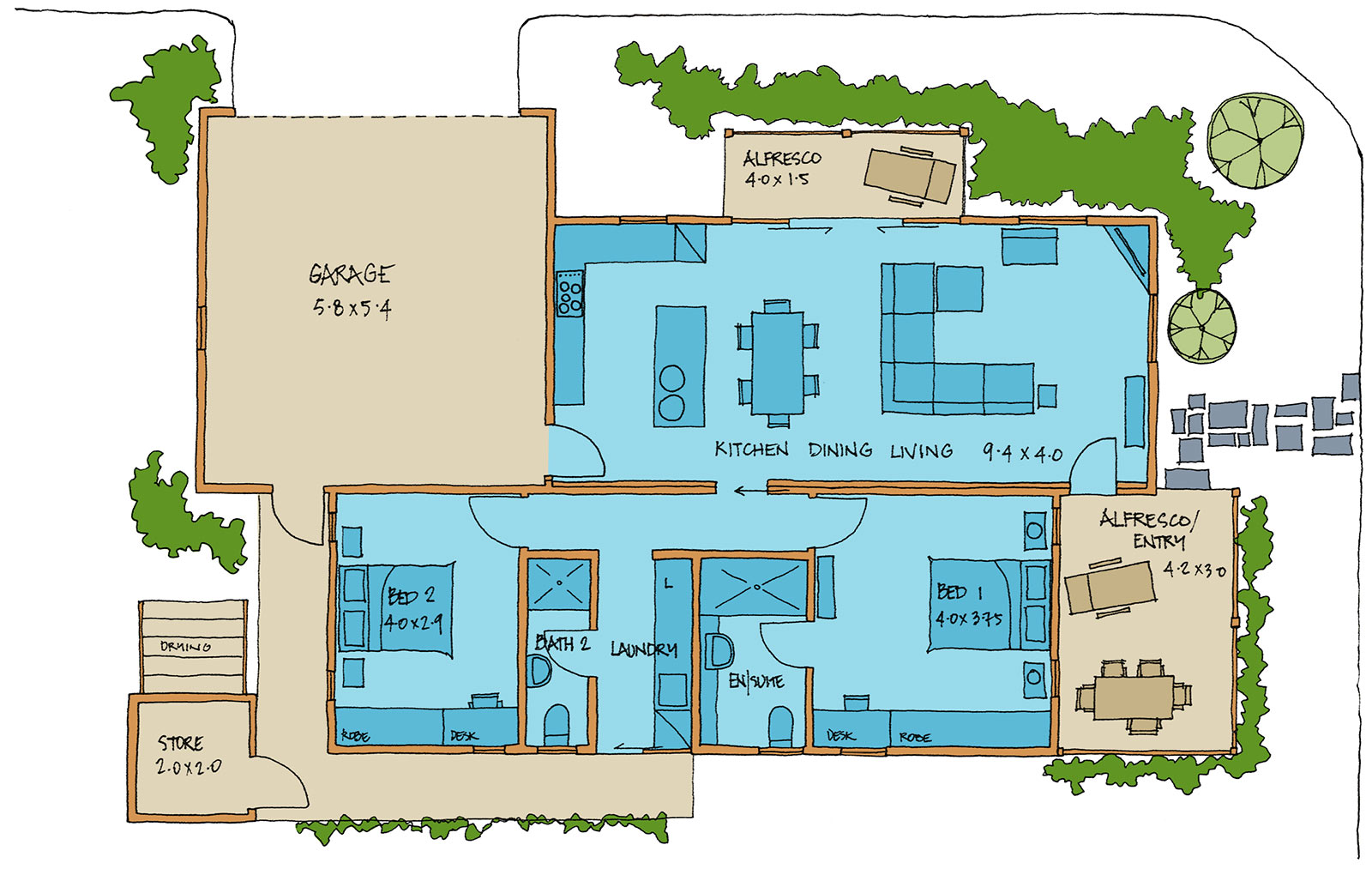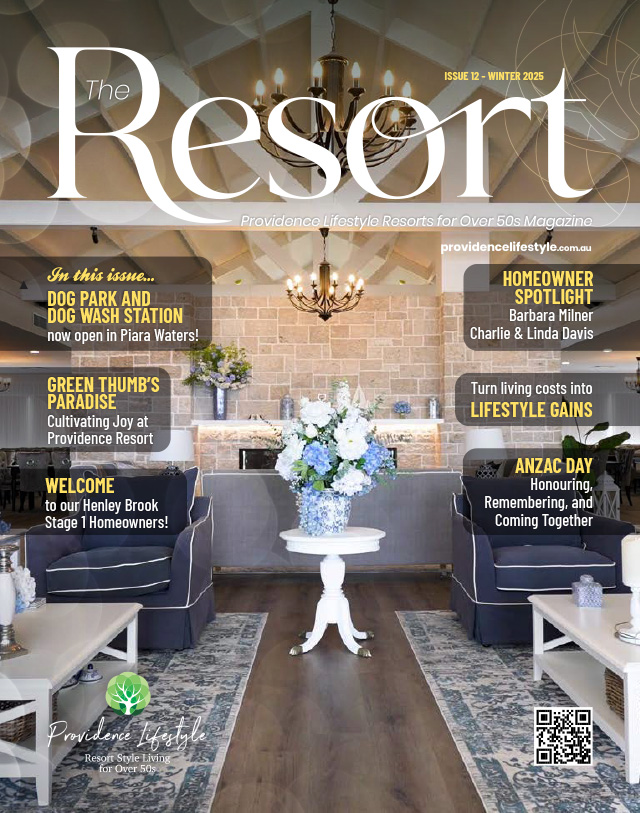- Beds 2
- Baths 2
- Toilets 2
- Cars 2 side by side & garage door 2
- Lot size 235m2
- House area 85m2
- Alfresco 18.6m2
- Store 4m2
- Carport 31.3m2
- Under roof* 138.9m2
Sunshine Flyer
Download the Sunshine PDF
Download (1.66 MB)Housing Specification Brochure
†All-inclusive Providence specifications such as stone bench tops, high-end appliances, insulation, acoustic treatment, solar & battery pack, inverter, air conditioning, Wi-Fi, and complete low maintenance and water friendly landscaping package.
Download (3.56 MB)
 2 Beds
2 Beds  2 Baths
2 Baths  2 Toilets
2 Toilets  2 Cars
2 Cars  Note: Design subject to change without notice due to planning, statutory authority requirements or design considerations.
Note: Design subject to change without notice due to planning, statutory authority requirements or design considerations.




