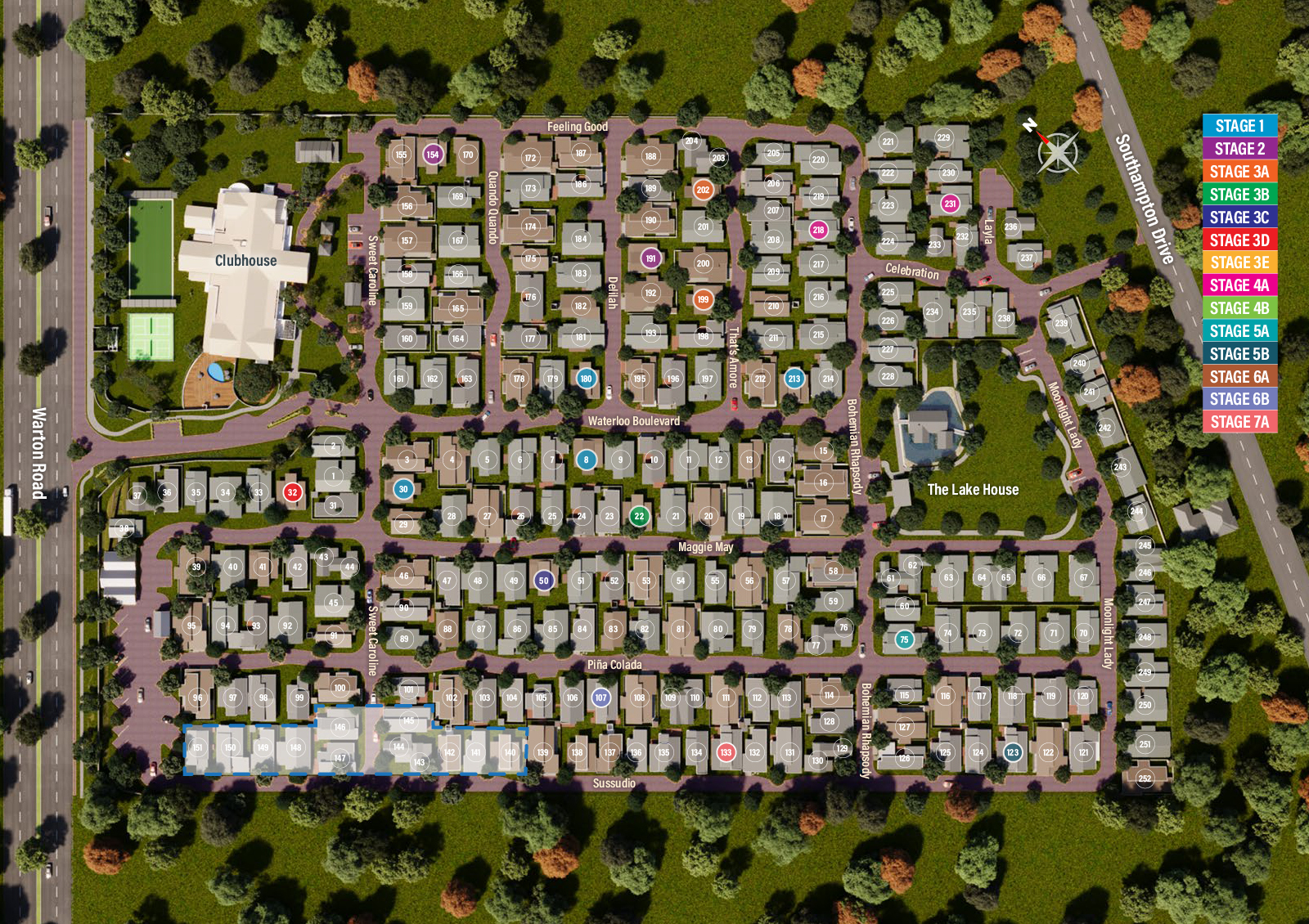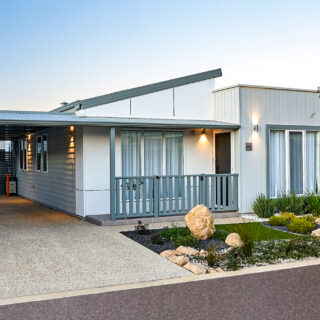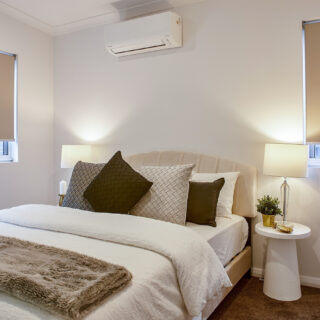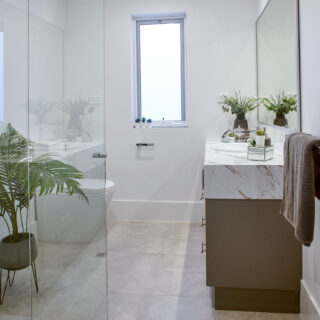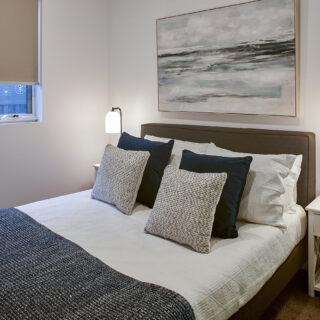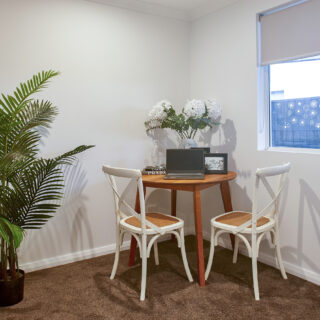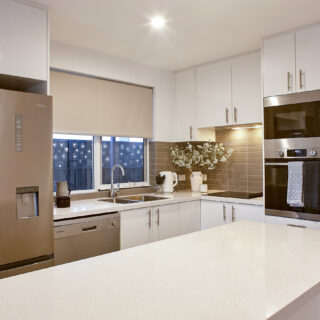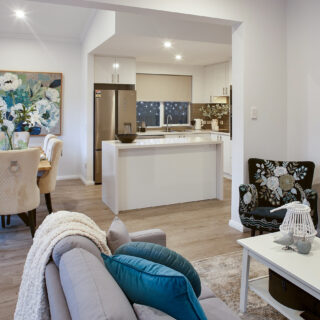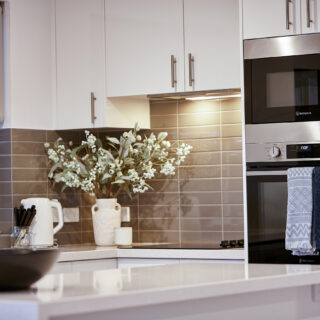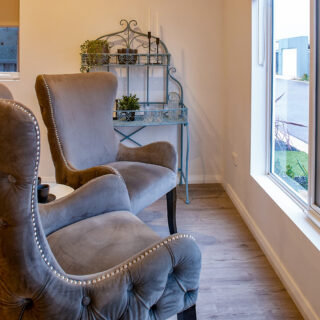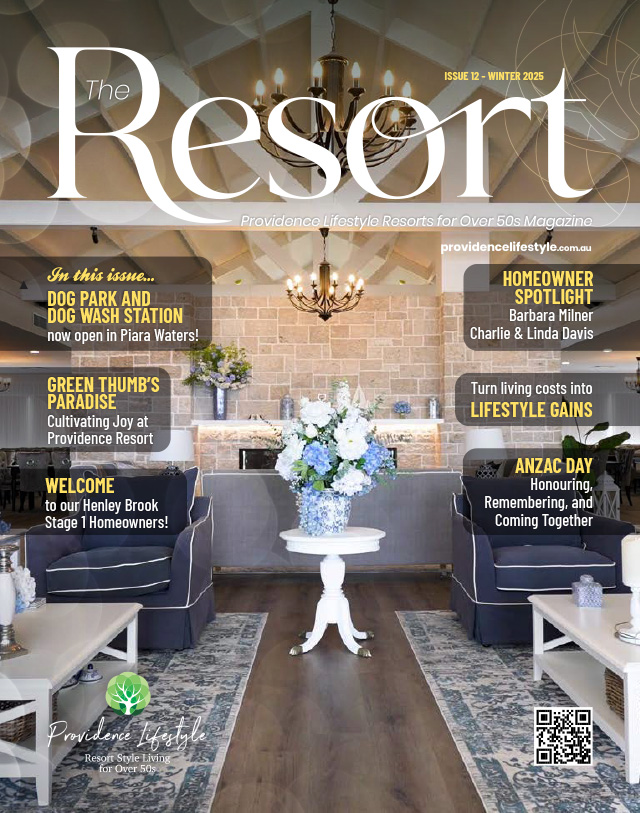- Beds 3
- Baths 1
- Toilets 2
- Cars 2 Tandem 2
- Lot size 270m2
- House area 87m2
- Alfresco 10.7m2
- Verandah 4.2m2
- Store 4.05m2
- Carport 32.9m2
- Under roof* 142m2
Sweet Dreams Walkthrough
House tour of Sweet Dreams.
Sweet Dreams Flyer
Download the Sweet Dreams PDF
Download (1.59 MB)Housing Specification Brochure
†All-inclusive Providence specifications such as stone bench tops, high-end appliances, insulation, acoustic treatment, solar & battery pack, inverter, air conditioning, Wi-Fi, and complete low maintenance and water friendly landscaping package.
Download (3.56 MB)
 3 Beds
3 Beds  1 Bath
1 Bath  2 Toilets
2 Toilets  2 Cars
2 Cars 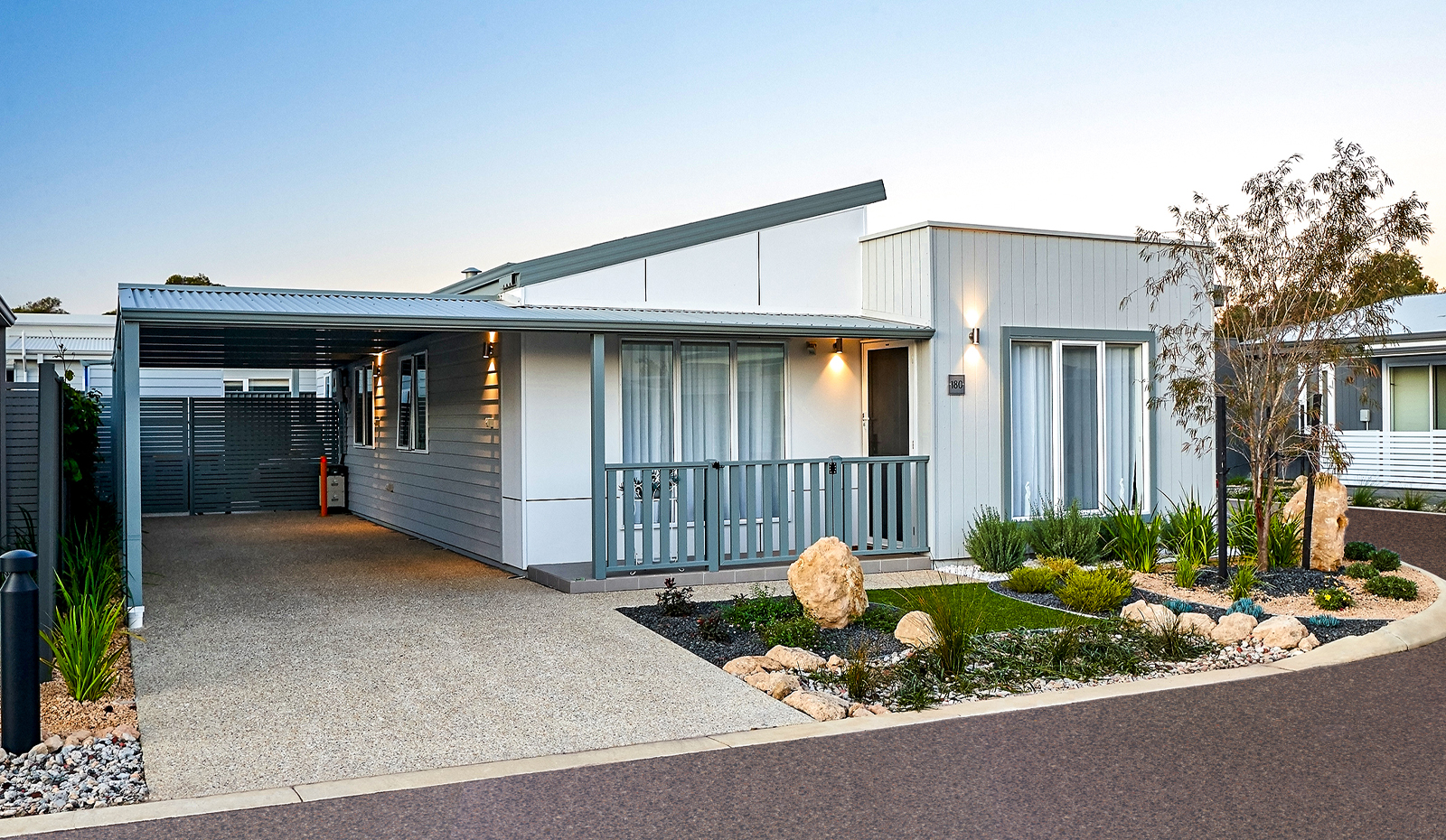 Note: Design subject to change without notice due to planning, statutory authority requirements or design considerations.
Note: Design subject to change without notice due to planning, statutory authority requirements or design considerations.
