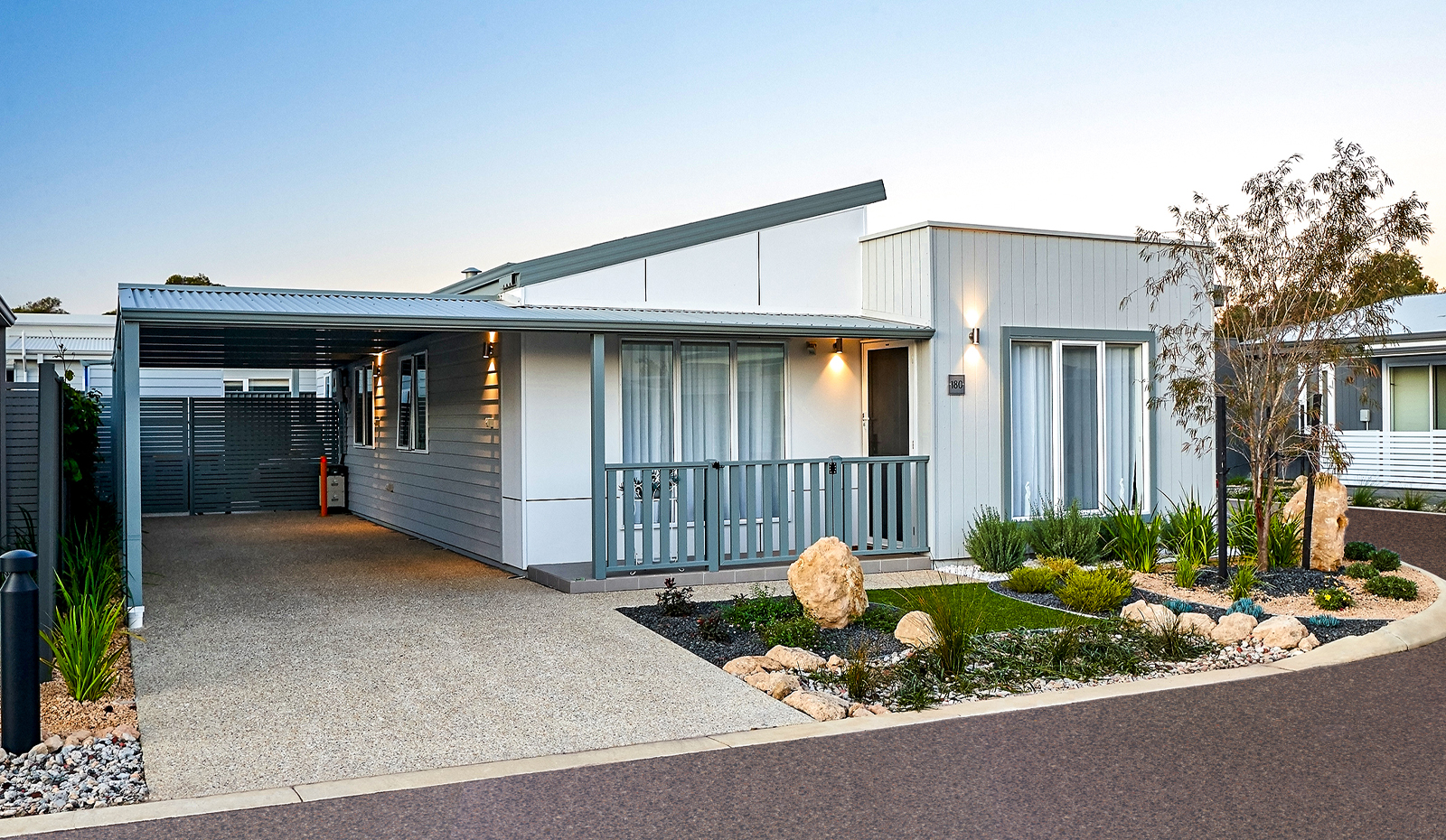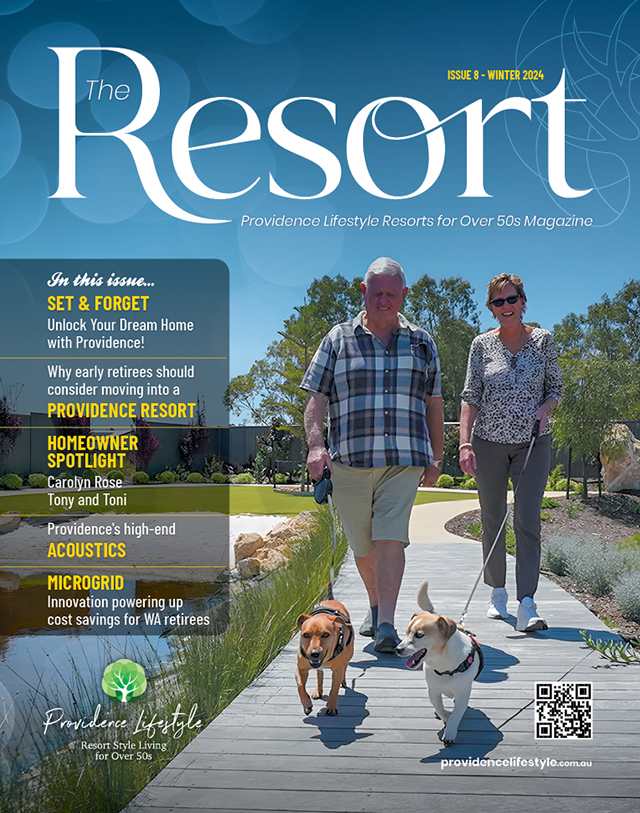- Beds 3
- Baths 1
- Toilets 2
- Cars 2 side by side 2
- Lot size 273m2
- Alfresco 14.2m2
- Verandah 43m2
- Store 4m2
- Carport 36.3m2
- Under roof* 142m2
Sweet Dreams Walkthrough
House tour of Sweet Dreams.
Lot# 32 in Stage 3d
 3 Beds
3 Beds  1 Bath
1 Bath  2 Toilets
2 Toilets  2 Cars
2 Cars  Note: Design subject to change without notice due to planning, statutory authority requirements or design considerations.
Note: Design subject to change without notice due to planning, statutory authority requirements or design considerations.
Sweet Dreams Walkthrough
House tour of Sweet Dreams.
Create the life you want to wake up to

